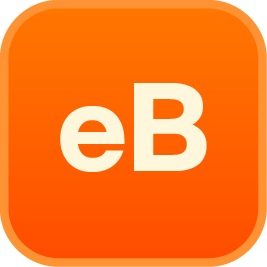- Onshape is a cloud-based CAD software that allows users to access and manage their designs from any device with an internet connection.
- Reviewers appreciate Onshape's user-friendly interface, its ability to facilitate real-time collaboration, and its automatic saving and versioning features, as well as its customer support and frequent updates.
- Reviewers experienced performance issues with large assemblies, occasional system lags, and challenges with external collaboration for enterprise users, and they also noted that the software is entirely dependent on a stable internet connection.
Best CAD Viewers for Medium-Sized Businesses
G2 takes pride in showing unbiased reviews on user satisfaction in our ratings and reports. We do not allow paid placements in any of our ratings, rankings, or reports. Learn about our scoring methodologies.
- Overview
- Pros and Cons
- User Satisfaction
- Seller Details
Onshape by PTC is the leading cloud-native CAD & PDM platform that runs on any device, anywhere-requiring zero IT. Onshape is for product design companies who are fed up with the errors, time wast
- Mechanical Engineer
- Owner
- Mechanical or Industrial Engineering
- Design
- 79% Small-Business
- 17% Mid-Market
- Onshape is a cloud-based CAD software that allows users to access and manage their designs from any device with an internet connection.
- Reviewers appreciate Onshape's user-friendly interface, its ability to facilitate real-time collaboration, and its automatic saving and versioning features, as well as its customer support and frequent updates.
- Reviewers experienced performance issues with large assemblies, occasional system lags, and challenges with external collaboration for enterprise users, and they also noted that the software is entirely dependent on a stable internet connection.
37,697 Twitter followers
- Overview
- Pros and Cons
- User Satisfaction
- Seller Details
A feature-rich DraftSight is a versatile 2D CAD solution tailored for professionals such as architects, engineers, construction service providers, professional CAD users, designers, educators, and hob
- Mechanical Engineer
- Design Engineer
- Mechanical or Industrial Engineering
- Manufacturing
- 62% Small-Business
- 32% Mid-Market
74,146 Twitter followers
- Overview
- Pros and Cons
- User Satisfaction
- Seller Details
SOLIDWORKS delivers connected, easy-to-use tools that help you innovate and accelerate every aspect of your product development process.
- Design Engineer
- Mechanical Design Engineer
- Mechanical or Industrial Engineering
- Design
- 50% Small-Business
- 39% Mid-Market
- Solidworks is a CAD, CAM, and CAE software that is used for 3D modeling, assembly, and simulation of static and dynamic systems.
- Reviewers frequently mention the software's user-friendly interface, powerful parametric design capabilities, and its ability to handle complex designs and simulations, as well as its compatibility with other CAD software.
- Reviewers mentioned that Solidworks requires high system resources, especially for large assemblies, and can be slow or even crash with highly complex models, and some advanced features are not immediately obvious and require some digging to master.
178,756 Twitter followers
- Overview
- Pros and Cons
- User Satisfaction
- Seller Details
Autodesk Fusion connects capabilities, data, and people across the entire product development lifecycle. Fusion provides you with CAD, CAM, CAE and PCB tools along with PLM/PDM and MES (manufacturing
- Owner
- Design Engineer
- Mechanical or Industrial Engineering
- Design
- 69% Small-Business
- 21% Mid-Market
- Autodesk Fusion is a platform that combines CAD, CAM, and CAE into one, allowing for design, modeling, and simulation in a single cloud-based environment.
- Reviewers like the intuitive interface, the ability to work on projects remotely due to its cloud collaboration features, and the convenience of having all necessary tools in one place, including the ability to prototype and generate toolpaths without switching software.
- Reviewers experienced lag during larger assemblies or high-resolution simulations, especially on mid-range systems, and found the offline performance limited, making it difficult to work without internet access at times, and some advanced features are locked behind additional subscriptions, which can be limiting for freelancers or small teams.
275,376 Twitter followers
- Overview
- Pros and Cons
- User Satisfaction
- Seller Details
Autodesk Viewer is a free, web-based application that enables users to view, measure, mark up, and share 2D and 3D design files directly from their browser, without the need for any software installat
- Architecture & Planning
- Construction
- 55% Small-Business
- 32% Mid-Market
275,376 Twitter followers
- Overview
- User Satisfaction
- Seller Details
AutoCAD DWG Format Viewer
- Construction
- Mechanical or Industrial Engineering
- 46% Small-Business
- 35% Mid-Market
275,376 Twitter followers
- Overview
- Pros and Cons
- User Satisfaction
- Seller Details
CADMATIC eBrowser is a powerful 3D CAD viewer. A user-friendly 3D viewer that streamlines project review processes. Seamlessly explore, merge, and compare multiple 3D models effortlessly. Detect colli
- Shipbuilding
- Maritime
- 56% Small-Business
- 32% Mid-Market
189 Twitter followers
- Overview
- User Satisfaction
- Seller Details
IrfanView seeks to create unique, new and interesting features, unlike some other graphic viewers, whose whole "creativity" is based on feature cloning, stealing of ideas and whole dialogs from ACDSee
- Computer Software
- Information Technology and Services
- 65% Small-Business
- 22% Mid-Market
185 Twitter followers
- Overview
- User Satisfaction
- Seller Details
DWG Viewer 2.0 is an easy to use app for viewing AutoCAD DWG and DXF files from a PC on the Mac.
- Construction
- 55% Mid-Market
- 41% Small-Business
119 Twitter followers





