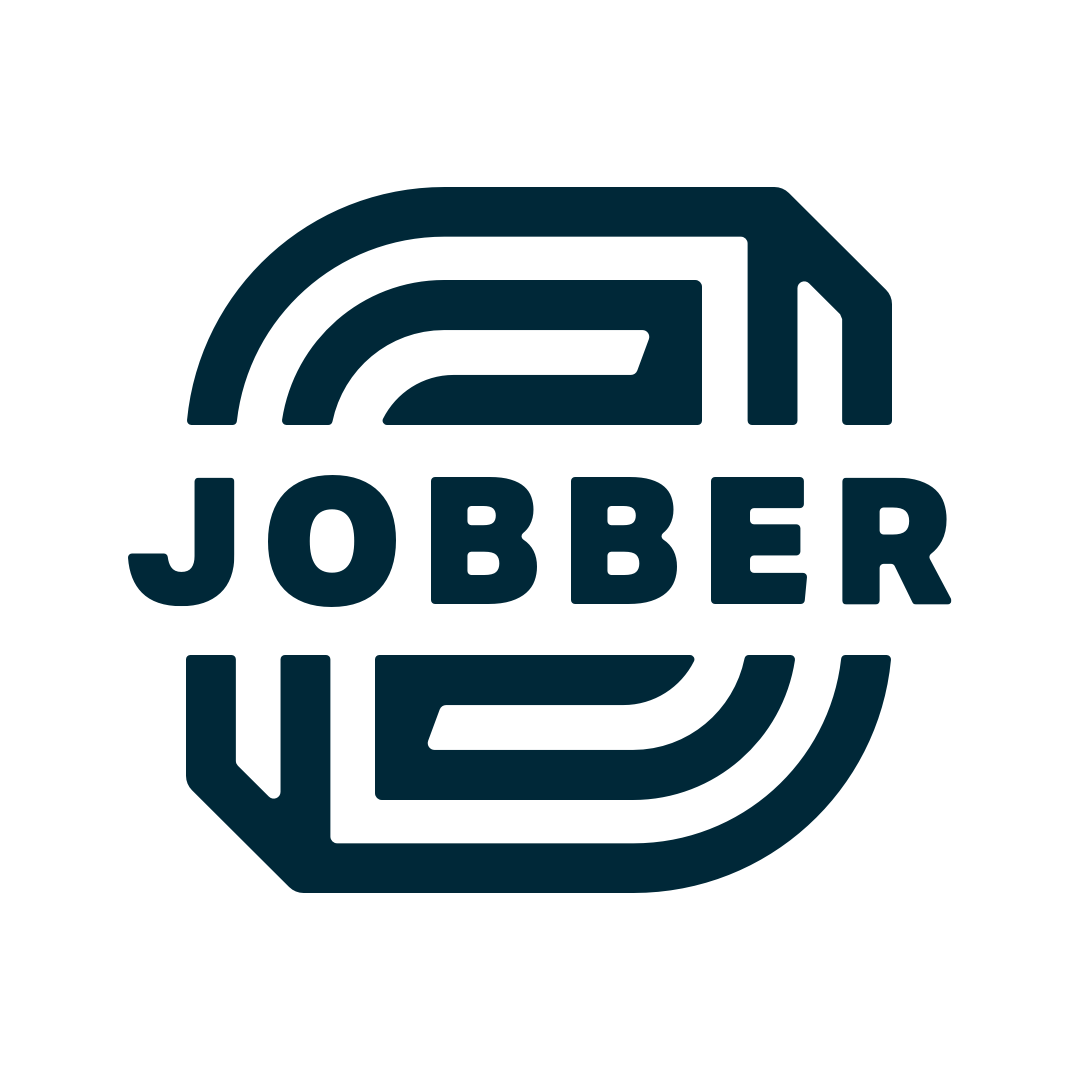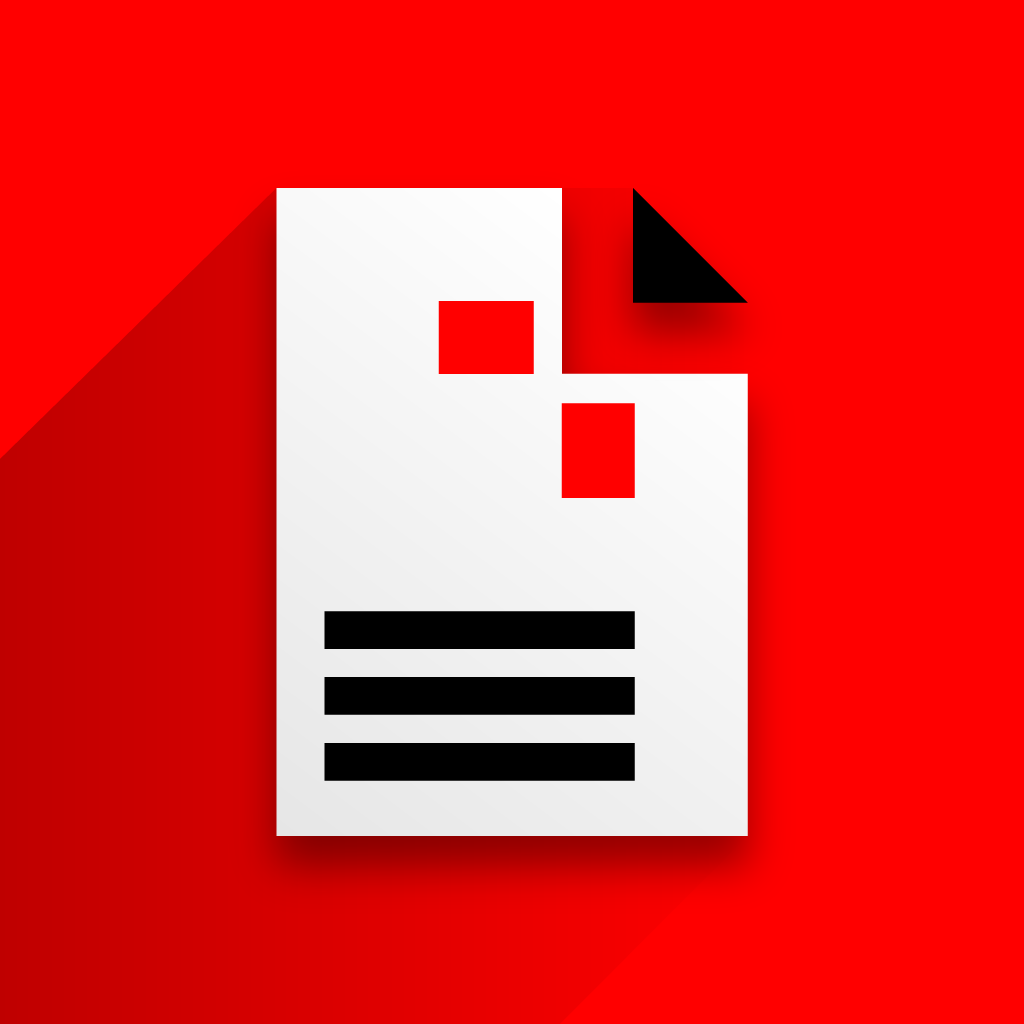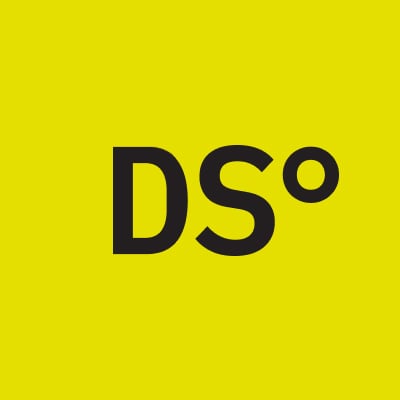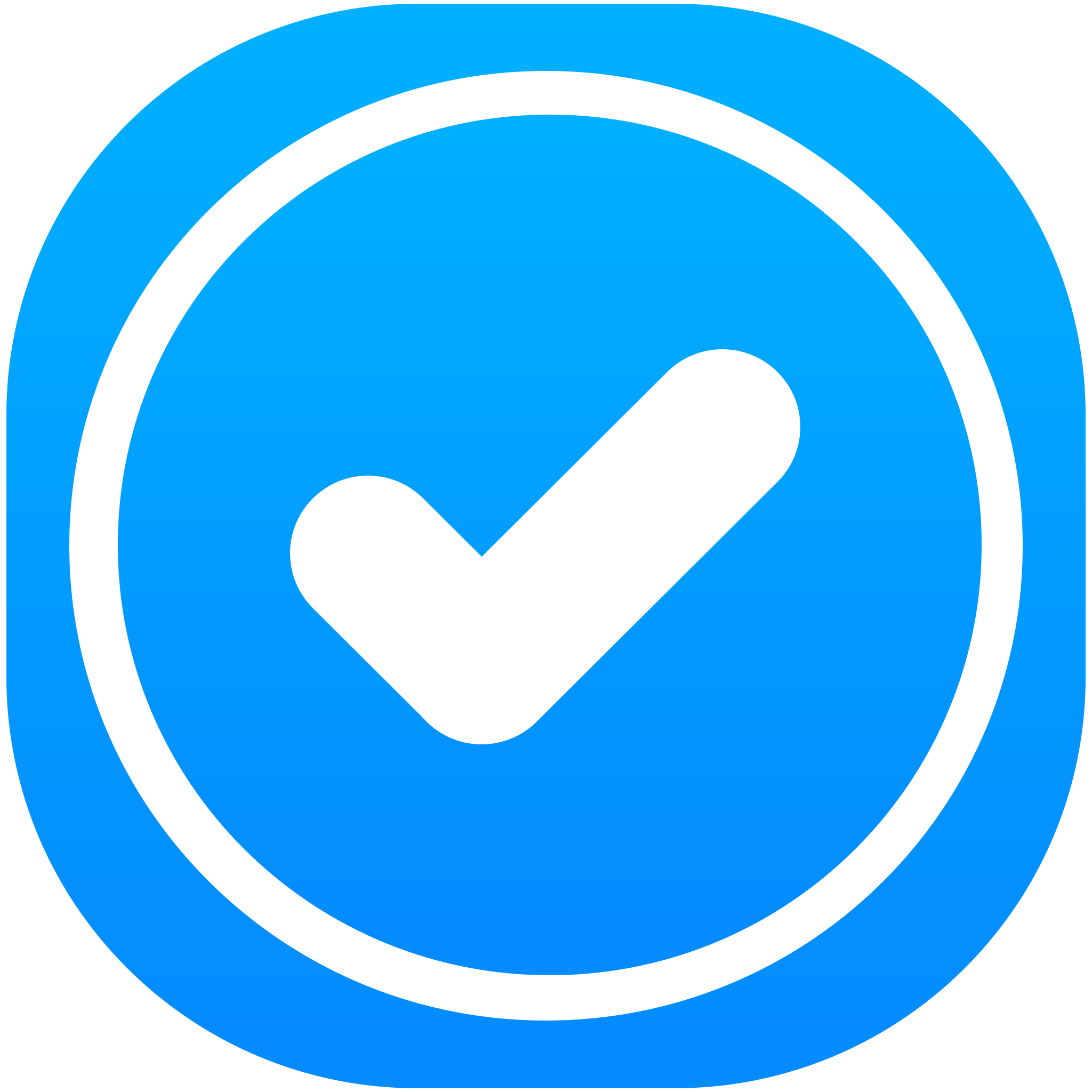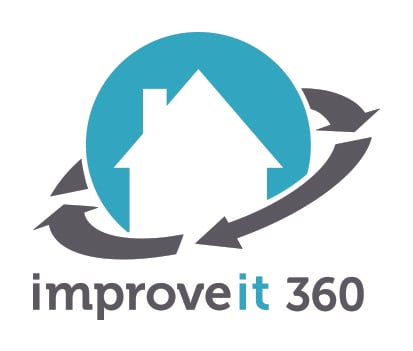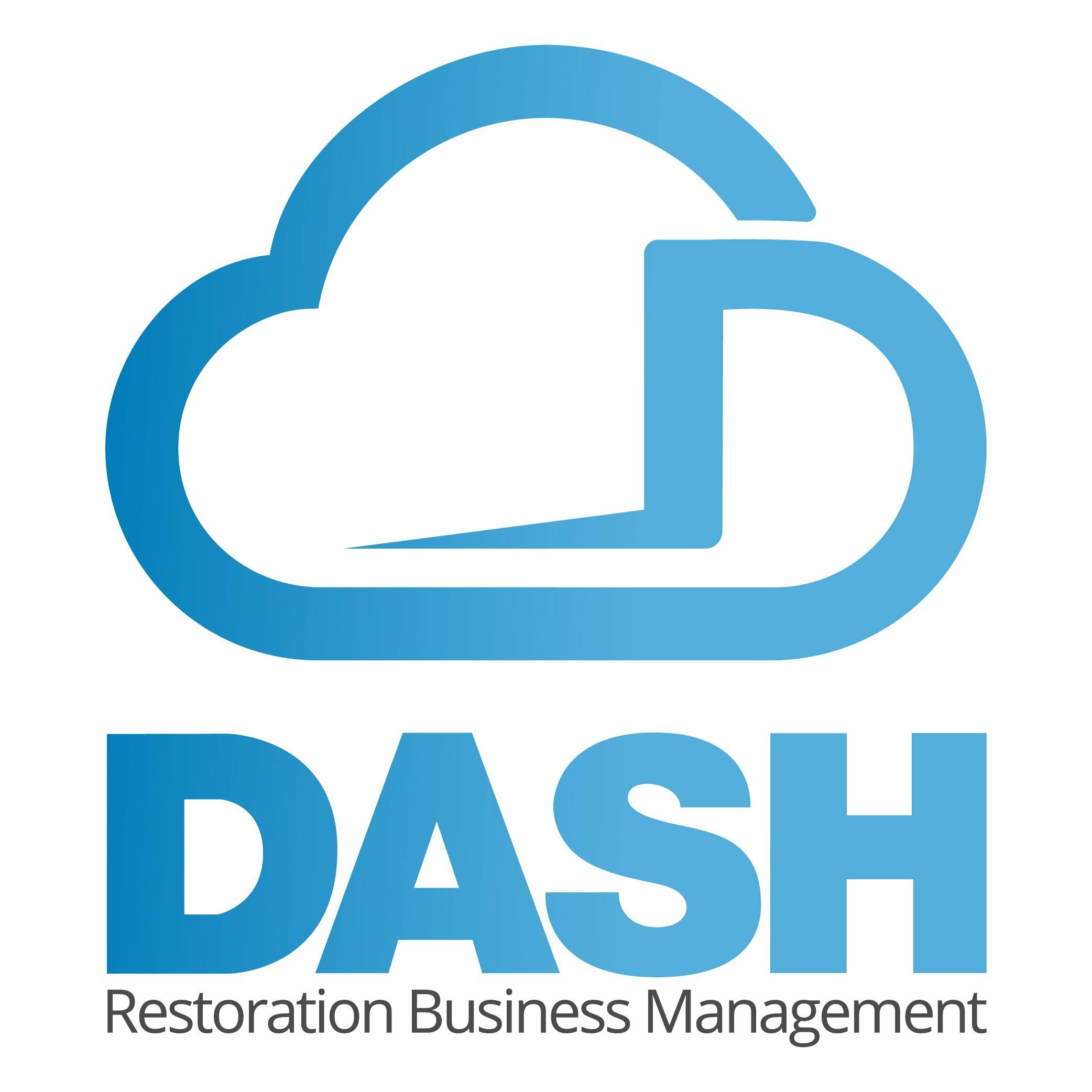Top 10 magicplan Alternatives & Competitors
Explore the best alternatives to magicplan for users who need new software features or want to try different solutions. Architecture Software is a widely used technology, and many people are seeking simple, easily administered software solutions with mobile app and industry-specific crm. Other important factors to consider when researching alternatives to magicplan include reliability and ease of use. The best overall magicplan alternative is Jobber. Other similar apps like magicplan are Contractor+, DocuSketch, Xactimate, and Encircle. magicplan alternatives can be found in Architecture Software but may also be in Property Restoration Software or Field Service Management Software.
Best Paid & Free Alternatives to magicplan
- Jobber
- Contractor+
- DocuSketch
- Xactimate
- Encircle
- SnapInspect
- MarketSharp
- improveit 360
Top 10 Alternatives to magicplan Recently Reviewed By G2 Community
No-nonsense customer management, scheduling and invoicing software for field services.
An end-to-end CRM for contractors. Everything contractors need to manage and grow their business. Estimating. Invoicing. Payments. Scheduling. Team Collaboration. Time Tracking. Mileage Tracking. Tool & Asset Tracking. Lead Generation. Contractor Websites. Subcontractor Management. Marketing Automation. Contractor+ is exactly what contractors need to Unite their teams, Impress their clients and GROW their businesses.
DocuSketch is a quick-capture technology allows you to create detailed 360 panoramic photo.
Encircle designs and builds smart tools that provide simple ways to achieve more, faster
SnapInspect is a premium cloud-based inspection and maintenance software that streamlines, automates, and digitalizes the entire property inspection process—all within a single, centralized platform. Built for speed, efficiency, and accuracy, SnapInspect empowers property managers, asset owners, and real estate teams with an intuitive, easy-to-use tool for conducting inspections, managing maintenance and maximizing portfolio performance. SnapInspect is also proud to be ISO 27001 certified, meeting the highest global standards for data security and privacy protection, assuring clients peace of mind in every inspection and report.
MarketSharp is a web-based marketing and management application specifically developed for remodelers, contractors and home improvement pros. MarketSharp offers Customer (Lead) Relationship Management (CRM), Sales Tools & Estimating, Project & Service Management, Automated Marketing, Call Center, Appt. Calendar & Scheduling and Performance Dashboards & Real-time Reporting.
improveit 360 is the leading CRM and business management software built exclusively for residential remodelers, replacement contractors, and specialty contractors. We also build custom solutions for home improvement franchisors and manufacturing companies.
Estimate Rocket simplifies your estimating and invoicing process with tools that keep you organized and more responsive to customers.
Next Gear DASH is a cloud-based job management software that helps restoration contractors run their businesses more efficiently, but it's more than just restoration job management software. With DASH, real-time documentation has never been easier allowing you to manage projects and your business from anywhere in real-time. The DASH mobile app makes it easy to create jobs, track your equipment, upload photos, and speak notes directly into the job file. It's time to put an end to your over stacked paperwork and carrying file folders from job to job.
