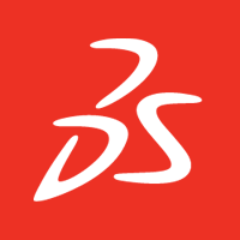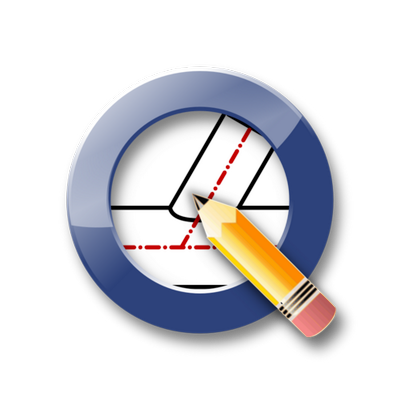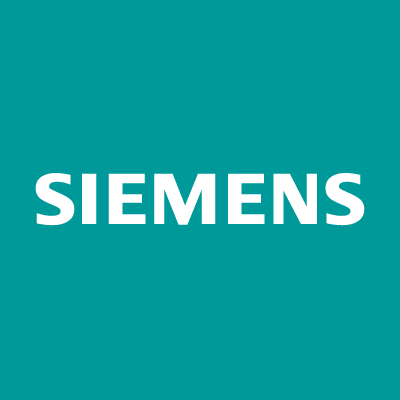Top 10 DraftSight Alternatives & Competitors
Research alternative solutions to DraftSight on G2, with real user reviews on competing tools. Other important factors to consider when researching alternatives to DraftSight include price and design. The best overall DraftSight alternative is SOLIDWORKS. Other similar apps like DraftSight are Autodesk Fusion, FreeCAD, LibreCAD, and QCAD. DraftSight alternatives can be found in General-Purpose CAD Software but may also be in Mechanical Computer-aided Design (MCAD) Software or Computer-Aided Manufacturing (CAM) Software.
Best Paid & Free Alternatives to DraftSight
- SOLIDWORKS
- Autodesk Fusion
- FreeCAD
- LibreCAD
- QCAD
- AutoCAD
- SketchUp
- Designcenter Solid Edge
Top 10 Alternatives to DraftSight Recently Reviewed By G2 Community
- Easily shop for curated – and trusted – software
- Own your own software buying journey
- Discover exclusive deals on software
- Easily shop for curated – and trusted – software
- Own your own software buying journey
- Discover exclusive deals on software
This is how G2 Deals can help you:
SOLIDWORKS offers complete 3D software tools that let you create, simulate, publish, and manage your data. SOLIDWORKS products are easy to learn and use, and help you design products better.
Autodesk Fusion is a comprehensive cloud software platform that integrates various tools for 3D design, manufacturing, electronics, simulation, and generative design. It serves as a collaborative, cloud-enabled CAD (Computer-Aided Design), CAM (Computer-Aided Manufacturing), CAE (Computer-Aided Engineering), and PCB (Printed Circuit Board) software.
FreeCAD is a parametric 3D modeler made primarily to design real-life objects of any size.
QCAD is an open-source 2D computer-aided design (CAD) application developed by RibbonSoft, designed for creating technical drawings such as architectural plans, mechanical parts, and schematics. It operates on Windows, macOS, and Linux platforms, offering a user-friendly interface that caters to both beginners and experienced professionals. QCAD utilizes the DXF file format natively and provides support for DWG files through a commercial plugin, ensuring compatibility with other CAD systems. Key Features and Functionality: - Comprehensive Drawing Tools: Over 40 construction tools and 20 modification tools facilitate the creation and editing of various entities, including points, lines, arcs, circles, ellipses, splines, polylines, texts, dimensions, hatches, fills, and raster images. - Layer and Block Management: Supports layers and blocks (grouping) to organize complex drawings efficiently. - Extensive Font Support: Includes 35 CAD fonts and supports TrueType fonts for versatile text rendering. - Unit Flexibility: Accommodates various metric and imperial units, catering to diverse measurement standards. - File Compatibility: Offers DXF and DWG input and output capabilities, ensuring seamless interoperability with other CAD platforms. - Printing Capabilities: Enables printing to scale and on multiple pages, facilitating accurate physical representations of designs. - Selection and Snap Tools: Provides powerful entity selection tools and object snaps for precise drafting. - Measuring Instruments: Equipped with measuring tools to ensure accuracy in designs. - Part Library: Features a library with over 4,800 CAD parts to expedite the design process. - Scripting Interface: Offers a robust ECMAScript (JavaScript) interface for customization and automation. - Command Line Tools: Includes utilities like dwg2pdf, dwg2svg, and dwg2bmp for batch processing and format conversion. - CAM Integration: QCAD/CAM extension provides G-Code export and nesting capabilities for computer-aided manufacturing applications. Primary Value and User Solutions: QCAD's primary value lies in its accessibility and affordability as a 2D CAD solution. Its intuitive interface allows users without prior CAD experience to start drafting immediately, making it suitable for a wide range of applications, from architectural floor plans to mechanical part designs. The open-source nature of QCAD ensures continuous development and community support, while its cross-platform compatibility allows users to work seamlessly across different operating systems. By supporting industry-standard file formats like DXF and DWG, QCAD facilitates collaboration and interoperability with other CAD software, addressing the needs of professionals seeking a cost-effective and versatile drafting tool.
2D and 3D CAD design software tools.
SketchUp is intuitive, powerful 3D modeling software built for professionals and creatives of all kinds.
Solid Edge is a portfolio of affordable, easy-to-use software solutions for product development — 3D design, simulation, manufacturing, data management, cloud collaboration, and more. Solid Edge combines the speed and simplicity of direct modeling with the flexibility and control of parametric design – made possible with synchronous technology.
ZWCAD is a powerful, reliable, and DWG-compatible CAD solution that enables you to boost design efficiency without switching cost.
MicroStation is a modeling environment explicitly for the architecture, engineering, construction, and operation of all infrastructure types including utility systems, roads and rail, bridges, buildings, communications networks, water and wastewater networks, process plants, mining, and more. MicroStation can be used either as a software application or as a technology platform.








