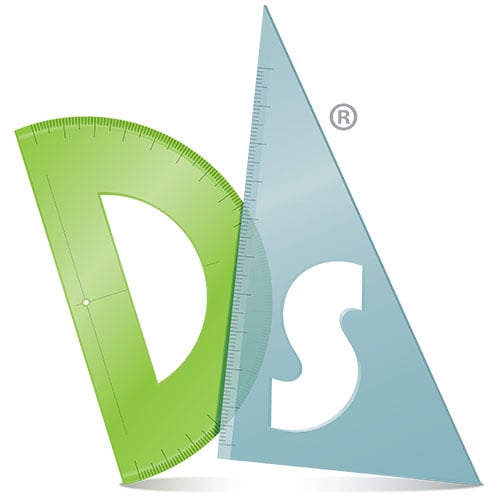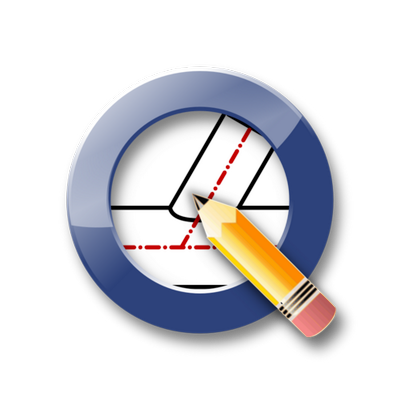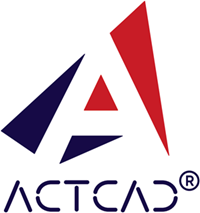Top 10 Autodesk DWG TrueView Alternatives & Competitors
Looking for alternatives or competitors to Autodesk DWG TrueView? Other important factors to consider when researching alternatives to Autodesk DWG TrueView include files and features. The best overall Autodesk DWG TrueView alternative is DraftSight. Other similar apps like Autodesk DWG TrueView are Bentley View, Onshape, SOLIDWORKS, and FreeCAD. Autodesk DWG TrueView alternatives can be found in CAD Viewers but may also be in General-Purpose CAD Software or Mechanical Computer-aided Design (MCAD) Software.
Best Paid & Free Alternatives to Autodesk DWG TrueView
- DraftSight
- Bentley View
- Onshape
- SOLIDWORKS
- FreeCAD
- LibreCAD
- IrfanView
- DWG Viewer 2.0
Top 10 Alternatives to Autodesk DWG TrueView Recently Reviewed By G2 Community
- Easily shop for curated – and trusted – software
- Own your own software buying journey
- Discover exclusive deals on software
- Easily shop for curated – and trusted – software
- Own your own software buying journey
- Discover exclusive deals on software
This is how G2 Deals can help you:
DraftSight lets professional CAD users, students and educators create, edit and view DWG files. DraftSight runs on Windows®, Mac® and Linux.
Bentley View is the industry's most powerful free viewer. You can view over 50 file formats, including CAD and raster images as well as Bentley's uniquely powerful iModels.
Onshape is a modern CAD system that eliminates design gridlock and helps engineers do their best work. Onshape unites advanced modeling tools and design data management in a secure cloud workspace that has rapidly become the primary CAD system for thousands of companies worldwide.
FreeCAD is a parametric 3D modeler made primarily to design real-life objects of any size.
LibreCAD is a free Open Source CAD application for Windows, Apple and Linux.
IrfanView seeks to create unique, new and interesting features, unlike some other graphic viewers, whose whole "creativity" is based on feature cloning, stealing of ideas and whole dialogs from ACDSee and/or IrfanView! (for example: XnView has been stealing/cloning features and whole dialogs from IrfanView, for 10+ years).
DWG Viewer 2.0 is an easy to use app for viewing AutoCAD DWG and DXF files from a PC on the Mac.
The free open source 2D CAD for Windows, Mac and Linux.
ActCAD has been consistently providing CAD Solutions for years and is the leading Indian CAD Software trusted by over 1 Million happy users worldwide. A power-packed genuine CAD Software available to you at a reasonable price.









